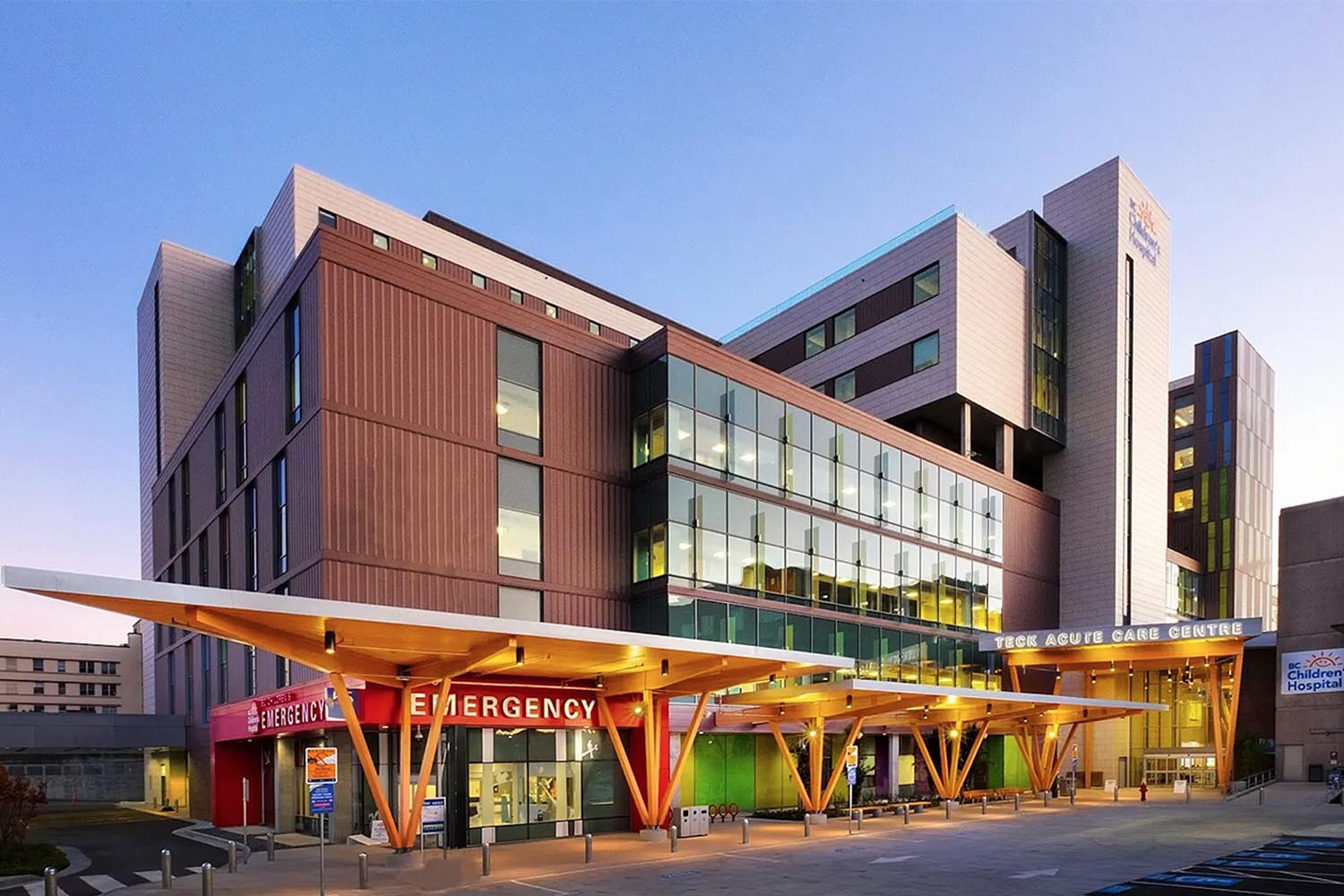BC Children’s and Women’s Redevelopment Project – Teck Acute Care Centre
Location: 4480 Oak Street, Vancouver, BC
Client: Provincial Health Services Authority
Mechanical Engineer: AEI Affiliated Engineers Inc.
The BC Children’s and Women’s Hospital and Teck Acute Care Centre will house patient care services from both the BC Children’s Hospital and BC Women’s Hospital and Health Centre to ensure that they have the facilities that they need to maintain the highest standards of care for the most complex obstetrical cases and for critically ill children from across the province. The Teck ACC will include Inpatient Units, an Emergency Department, Medical Imaging, Procedural Suites, Hematology/Oncology and Pediatric Intensive Care. It will also include a High-Risk Labor and Delivery Suite, and a Neo-Natal Intensive Care Unit for BC Women’s Hospital & Health Centre. Completed in the fall of 2017, the hospital will be 59,400 square metres (640,000 square feet) of clinical space on eight floors with 231 single-patient rooms.

HVAC Systems is proud to be part of this as the project designed to achieve Leadership in Energy and Environmental Design (LEED®) Gold certification, built in an environmentally responsible way, it optimizes the use of wood in the interior and exterior of the building.
A key part of HVAC System’s design features over 600,000 cfm of FANWALL Technology air handling systems along with BIOCLIMATIC electronic filters rated MERV 15 with initial pressure drop of 0.25” w.g. which was an integral part of reducing kWh’s during peak and part load demand of the building. The CLIMACOOL is 240 tons of high temperature Air Cooled Heat Pumps. We also provided CLIMACOOL 425 tons of water to water heat recovery with fail to run redundancy to serve the process cooling plant.



